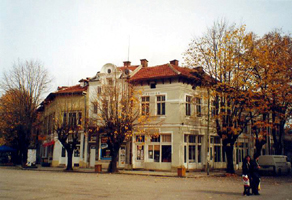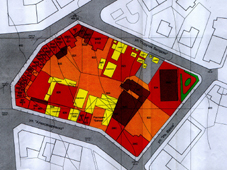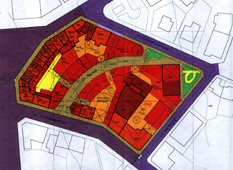 |
 |
 |
 |
 |
 |
 |
 |
 |
 |
 |
 |
Project description
Name der Fallstudie
Regeneration Project for a Historical Quarter in the town centre
Projekt zur Erneuerung eines innerstädtischen historischen Viertels von Berkovitza
Description of context
Changed political and social conditions in the country after 1989 and the adaptation to EU standards were the reason for the development of a new land-use policy at all levels: national, regional and municipal. A number of strategies, laws and regulations to reflect changes in land ownership and aimed at urban sustainable land-use were adopted:
Planning Law (2003) ? regulates public relations concerning land-use, investment projects, construction activities, etc. The law provides special regulations for historical areas.
Law on Cultural Monuments (1996) ? regulates the use of cultural heritage and monuments according to their protection.
Municipal Master Plan ? the traditional planning instrument in the country. Bulgarian municipalities had to elaborate new development plans in recent years according to the Planning Law in action and the new social conditions: restitution, changed private-public relationships, new urban development priorities, etc.
Public hearings and building permissions are compulsory according to the Planning Law.
Description of project - background
The historic quarter in the town centre of Berkovitza dates back to 1906. The oldest preserved buildings (dated from 1920s) once had shops and stores on the lower floors and dwellings on the upper ones.
After a decision to demolish the buildings in 1964 they were left abandoned. However, a few years later they were declared monuments of culture and thus preserved. In 1960s, a tailor?s workshop was built in the quarter. Twenty years later many temporary shopping pavilions were added. Some lawyers? offices, catering and retail services were added in 1980s.
Taking into consideration the abundant cultural and architectural heritage in the town centre, in 1989 the Municipality and the Ministry of Construction issued a competition for the development of a new Master Plan of the town centre (where the quarter belongs) to direct all further development and construction initiatives. Political changes in the country after 1989 led to the restitution of private ownership on urban land in the country which started in 1990s. As a result of this process 85% of the quarter area (plots and buildings) are privately owned at present. Shared ownership on buildings and sites was the reason for a number of difficulties in the building up of a common vision for future development. In 1997 the Municipality put into action the Master Plan of the town centre to reflect the change in land ownership. The present area of the quarter is about 2 400 sq. m and the built area is about 1 900 sq. m, the number of owners is 29 and the number of buildings - 27 (21 of them declared monuments of culture) (see photo below).

Quarter view
Description of project - objectives/aims
The project for regeneration of the historical quarter started in 1998. The project aims comprised:
? better balance between public services and residential function in the quarter;
? new building and reconstruction initiatives to be based on private investment potential and motivation;
? provision of needed pedestrian access to all the plots of the quarter.


The quarter before (left) and after (right) the implementation of the project.
Description of project - time interval and stages
The first stage of the project implementation was to start with tracing the new street and reconstruction of the technical infrastructure (energy, water and sewage systems). The Municipality had to take the main role in this stage by drafting a new regulation plan and projects for the technical infrastructure. The second stage comprised the reconstruction of the buildings, which depended on individual owners? initiative. No incentives to support it were possible within the existing regulations and the rather restricted autonomy of the local level. The Municipality paid for the plan elaboration. There was no fixed period for the project implementation.
Description of project - financing
The street construction and the reconstruction of the technical infrastructural elements were to be financed by the Municipality. The financial sources for the reconstruction of buildings had to depend on private investment potential and initiative.
Description of project - other sectors involved
All the needed elements of the technical infrastructure are provided in the quarter. As the underground infrastructure cross the quarter in quite a random way, injury of different elements could be expected during the building reconstructions. New sewage, electricity and drainage systems are planned to develop along the new street.
Welche Tools wurden verwendet, um Nachhaltigkeit zu beurteilen?
Expert Evaluation of local needs and potential
Weiterführende Informationen (nur auf Englisch):