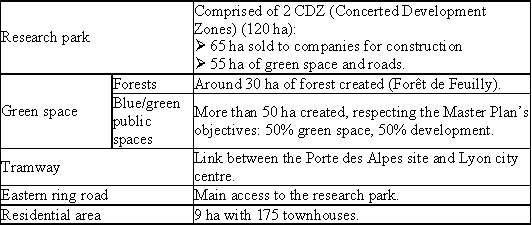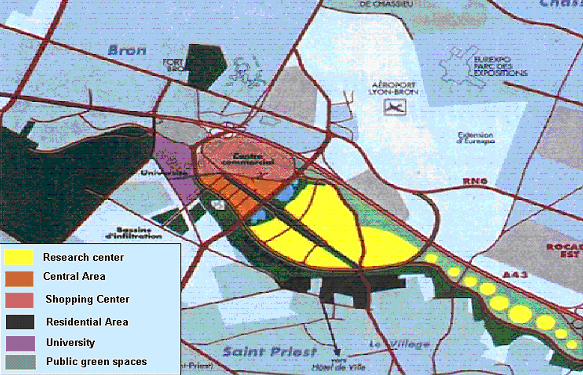 |
 |
 |
 |
 |
 |
 |
 |
 |
 |
 |
 |
Project description
Name of the case study
Porte des Alpes urban development
Description of context
The "Porte des Alpes" site is considered as a strategic site for the development of the city of Lyon. It is a large site - 1400 ha - situated between 3 towns, and including already several amenities such as a business airport, an exhibition park, a part of Lyon University, a shopping centre etc. It represents a link between the different urban areas of Lyon and the outlying cities, and it is supposed to give a positive economical and landscape related image of eastern Lyon.
The urban development of this sector has to preserve and create natural green space, a proportion of 50% green space - 50% construction is outlined in the master plan. A first stage has begun in 1990’s and the whole project including the 1400 ha is still at the schematic design phase. There is a political will to be in keeping with sustainable development concept. Furthermore, there are environmental requirements as to conservation of the groundwater, which is considered as a second resource supply for the Greater Lyon.
Description of project - background
In 1991, a 200 ha part of the site, bought by Greater Lyon, seemed to present the basic criteria for the creation of a research park and a residential area, as a first step of the development of the site. This phase is now finished.
The 5 main urban elements developed in the first part of the project (~ 200 ha) are presented in the following table during 1990´s:

Description of project - objectives/aims
The Porte des Alpes project had three types of objectives:
• Economic: to create high value added activities within the settlement of companies such as Research and Development, biotechnology and computer companies; to create employment in the zone etc.
• Ecological: develop a large area of green space, encourage the integration of buildings within surrounding landscape, favour the use of bicycle and public transport, use alternative storm water management methods avoiding its routing towards the waste water treatment plants.
• Social: build new residential areas (town houses), develop multipurpose facilities, develop co-habitation (humble to well-off), respect archaeological heritage.
Description of project - time interval and stages
The second part of the project is starting up (app. 2003) and will include:

This part will also include the development of the central area: 15 ha including a pedestrian esplanade, a road system, and other services like student residences.

Presentation of the project spatial disposition (source: Greater Lyon leaflet)
Description of project - financing
-
Description of project - other sectors involved
What tools were used to assess sustainability?
Charters to manage multi purpose facilities
´Concerted Development Zone´ procedure (CDZ)
More information