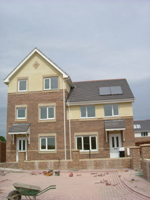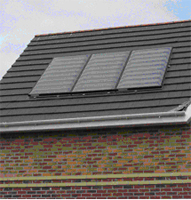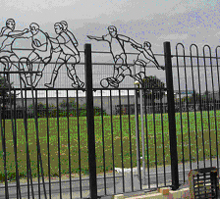 |
 |
 |
 |
 |
 |
 |
 |
 |
 |
 |
 |
Project description
Name of the case study
Angelina Street housing regeneration scheme.
Description of context
• Better Homes for people in Wales (July 2001) – vision ´we want everyone in Wales to have the opportunity to live in good quality, affordable housing; to be able to choose where they live and decide whether to buy or to rent is best for them and their families´. The main theme is quality.
• Welsh Housing Quality Standard (WHQS) common target standard for the physical condition of all housing in Wales.
• Uniquely among EU Nations, the National Assembly for Wales has a binding legal duty to pursue sustainable development in all it does. This is built into its constitution through section 121 of the Government of Wales Act.
• Local Housing Strategy 2004 – 2009 for Cardiff County Council.
Description of project - background
CCC is embarking on a £25M citywide housing regeneration scheme that will improve the housing stock in various areas of the city.
Angelina Street is one of the identified regeneration areas which is located in the Butetown area of Cardiff. Butetown is historically an area with a varied and diverse ethnic background, and is ranked in the top 10 of the Index of Multiple Deprivation areas in Wales.
Prior to redevelopment, the site consisted of 8 blocks of 4 storey maisonette accommodation comprising 108 family units, which were difficult to let and had high maintenance and running costs.
Previous housing at Angelina Street
The scheme involves the construction of 48 new dwellings with a range of 2 and 3 storey units, with landmark properties providing key aesthetic points. A common theme is carried across the whole site with a range of brick types and renders, with no two terraces being the same design.
The project was initiated by the Housing Strategy Division of CCC with a feasibility study being carried out in November 1999. Works are due to be completed in December 2004.

New housing at Angelina Street
Description of project - objectives/aims
Sustainability is a major consideration of the scheme and it is hoped that the citywide regeneration developments carried out under the Cardiff Partnering Scheme will illustrate to the private sector how sustainability can be incorporated into housing projects. It is hoped that the Angelina Street development, which is one of the first in the scheme, will set a ´Cardiff Standard´ for housing quality which is well above UK Building Regulations. This will be used as a baseline for future housing developments including private schemes and it is hoped that this will stimulate a market for innovative sustainable measures.
Design initiatives incorporated into the development include:
• Defensible space - to provide on-plot parking, front boundary walls and gates to all family accommodation aiming to reduce the risk of crime.
• Traffic calming measures and the introduction of a raised paved area creating a visual link to recreation grounds.
• Introduction of a ´Home Zone´ to provide a strong link between the recreation ground and the new development using informal planting, bollards and low walls.
• Mixed size and type of housing comprising predominantly 3 bedrooms but also, 4 and 5 bedroom houses depending of family requirements. Larger properties can house 3-generation families.
The mix of housing comes from a mixture of the identified needs of returning families from the old maisonettes, and the current and future needs in the area identified from the Councils Housing Needs survey.
Defensible space, home-zones and traffic calming come from the Secured by Design principles and the needs identified from our Traffic & Transportation department.
The project has been undertaken in phases with families being relocated in stages, whilst housing is demolished and rebuilt.
Other sustainability considerations include:
• Reuse of materials wherever possible, demolition rubble crushed on site and used as hardcore for the new development, insulation from recycled newspaper used in timber frame wall construction with 140mm studs.
• Welsh products have been used as much as possible to minimise transportation. For example, solar panels were supplied by a company from West Wales, bricks are from a company in Newport, and positive ventilation systems from Caerphilly.
• Environmental considerations include ´A´ rated condensing boilers, 250mm flax insulation in the roof, positive ventilation systems, the use of grey water systems as a trial on 13 units, eco-joists and the position of all houses to maximise solar gain. All properties have solar water heating panels which will produce hot water all year.

Solar water heating panels on the roof of housing
Appropriate welsh timber was not available. Timber was sourced from sustainably managed forests in Sweden and an embodied energy assessment was undertaken to assess impact.
An information pack has been provided for each household in a variety of languages to provide a support system for correct use of equipment in the house and information about the development of the site.
Where possible similar fixtures such as showers, kitchens and boilers are being used throughout the entire city development programme to enable ease of maintenance and purchase of replacement parts in the future. The specification of these items for Council Housing matched that used for the rest of the Council stock throughout the city for maintenance purposes. The other partners in the scheme such as Registered Social Landlords may have their own specification for these items that they will need to comply with for the same reasons.
A condition of planning permission was that public artwork should be included at the site. An artist was employed to visit local schools and interact with the public during an open day. Information gained has resulted in the integration of artwork within railings and the design of 60 plaques to be placed on boundary walls in the area, which has provided ownership of the development for the residents. It is hoped that this will be incorporated into future projects.

Artwork designed in collaboration with local residents
Description of project - time interval and stages
A feasibility study was commissioned in November 1999, and draft proposals were agreed for financial viability of the scheme. The development of housing has been undertaken in phases with families relocated in stages, whilst housing is demolished and rebuilt. All housing will be completed by April 2005.
Description of project - financing
The funding for the Angelina Street redevelopment has been obtained from land receipts of sites sold within the Cardiff partnering Scheme. Sustainability was the driving factor for the scheme rather than cost minimisation. It is believed that incorporating sustainability measures into the homes has resulted in an extra capital cost of 4.1%.
The partnering scheme has encouraged working together to share information and a more open form of working practice. Those involved in partnering include CCC, Leadbitter Construction, Cadwyn Housing Association, Cardiff Community Housing Association, Glamorgan and Gwent Housing Association, Hafod Housing Association, United Welsh Housing Association, Strongs CQS Project Managers, KWL Architects and Nicholson Jones Structural Engineers, Wyn Thomas Gorden Lewis Architects.
Description of project - other sectors involved
-
What tools were used to assess sustainability?
Cardiff County Council (CCC) Sustainability Appraisal Matrix
Joseph Rowntree Lifetime Homes
Standard Assessment Procedure (SAP)
More information